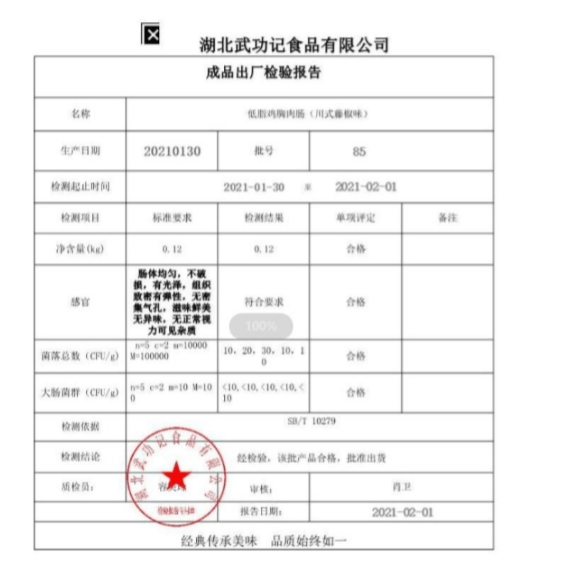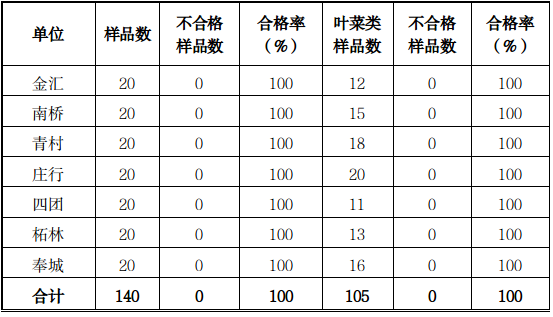前言
检验批定义
在相同生产条件下或者按照规定方式抽取一定数量的样品进行抽样检验的检验机构。
相关规格
GB50300-2013建设工程施工质量验收统一标准
检验批次抽样样品及数量要求
检验批次抽样样品应随机抽取,满足分布均匀和代表性的要求,抽样数量应符合相关专业验收规范。
资格标准
计量抽样误判概率α和漏判概率β可按下列规定采用:
1、主要控制项目:合格质量水平对应的α、β均不应超过5%;
2、一般项目:合格质量水平对应的α不应超过5%,β不应超过10%。
注:合格质量水平误判概率α是指合格批次被判定为不合格的概率,即合格批次被剔除的概率; 漏判概率β是不合格批次被判定为合格批次的概率,即不合格批次被误收的概率。 抽样检验必然存在这两类风险。 通过抽样检验使检验批次100%合格是不合理的,也是不可能的。 在抽样检验中,两类风险的控制范围始终是:
α=1%~5%; β=5%~10%。
对于主要控制项目,α、β均不超过5%; 一般项目α不宜超过5%,β不宜超过10%。
一句话概括就是,尽量不犯错误,不误判(不要犯错误),但是主控和一般项目的通过率还是原来的100%和80%!
1. 基础
1.1 检验批的划分
基础细分可根据基础类型分为一个检验批次。 如果工程量较大或施工组织设计和专项施工方案要求分段施工,可按施工断面分为若干检验批次。
相关规格
GB50202-2018建筑基础工程施工质量验收标准
GB51004-2015 建筑基础工程施工规范
JGJ79-2012 建筑地基处理技术规范
GB50007-2011 建筑基础设计规范
1.2 检验批次能力
检验批量可按基础面积计算,复合地基可按桩数计算。
资质标准:主控项目质量检验结果必须全部符合检验标准,一般项目验收合格率不得低于80%。 (GB50202-2018 3.0.6)
1.3 最小取样数量
主控工程和一般工程参见规范《GB50202-2018建筑基础工程施工质量验收标准》4基础工程,具体:
4.2 平原土和石灰土地基
4.3 砂石基础
4.4 土工合成材料基础
4.5 粉煤灰基础
4.6 强夯基础
4.7 基础灌浆
4.8 预载基础
4.9 砂石桩复合地基
4.10 高压旋喷复合地基
4.11 水泥土搅拌桩复合地基
4.12 土与灰土挤密桩复合地基
4.13 水泥粉煤灰碎石桩复合地基
4.14 巩固水泥土桩复合地基
2、桩基
2.1 检验批的划分
桩可根据桩型和混凝土强度等级分为检验批次。
2.2 检验批次能力
桩基工程是根据桩数进行的。
2.3 最小取样数量
桩类
最小样本量
检查项目
混凝土灌注桩
混凝土预制桩
静压桩
预应力桩
钢桩
承载能力
对于基础设计等级为甲级或地质条件复杂的,检验桩数不应少于总数的1%,且不应少于3根。当桩总数小于50根时,应不小于2。
桩体质量
设计A级或复杂地质:抽查30%,且不少于20个;
地下水位以上并终孔后验证:抽查10%,且不少于10个
每个柱帽下不得少于1根柱子。
抽查10%,不少于10件
抽查20%,不少于10件
其他主要控制项目
选择所有
选择所有
选择所有
一般工程
选择所有
抽查20%
抽查20%
3、地下防水
3.1 检验批的划分
(1)主体结构防水工程和细部结构防水工程应按结构层、变形缝或后浇带等施工断面分批检验;
(2)特殊施工方法的结构防水工程,应按隧道断面、变形缝等施工断面划分检验批次;
(3)排水工程和灌浆工程应各为一批检验。
3.2 检验批容量及最小抽样数量
项目
检验批容量
最小样本量
详细结构
选择所有
防水混凝土分项
混凝土裸露面积
根据混凝土裸露面积,每100平方米检查1个点,每个点10平方米,检查不少于3个点。
水泥砂浆防水层分项
建筑工地
根据建筑面积,每100平方米随机检查1个场地,每个场地10平方米,检查不少于3个场地。
卷材防水层击穿
铺装面积
根据铺装面积,每100平方米检查1个点,每个点10平方米,检查不少于3个点。
涂料防水层破损
涂装面积
根据涂装面积,每100平方米检查1个点,每个点10平方米,不少于3个点。
塑料防水板防水层分项
敷设面积及焊缝数量
按摊铺面积,每100平方米1个点,每个点10平方米,不少于3个点; 焊接检验以焊缝数量为依据,随机抽查5%,每条焊缝1点,且不少于3点。
金属板防水层项目
敷设面积及焊缝数量
根据铺装面积,每10平方米检查1个点,每个点为1平方米,检查不少于3个点。焊缝表面缺陷的检查应随机检查焊缝数量的5% ,且不应少于1条焊缝; 每条焊缝应进行一处检验,点检总数不应少于10处。
锚喷支护分项
艳米
根据区间或小于区间断面结构,每20延米随机检查1点。 车站每隔10延米随机抽查1个点。 每个点面积10平方米,检查点不少于3个。
地下连续墙分项
槽截面
每连续5个罐段应抽查1个罐段,且不得少于3个罐段。
盾构隧道分项
环数
每连续5环抽查1环,且不得少于3环
沉箱分项
混凝土裸露面积
根据裸露混凝土面积,每100平方米检查1个点,每个点10平方米,不少于3个点。
逆向构造结构子项
混凝土裸露面积
根据裸露混凝土面积,每100平方米检查1个点,每个点10平方米,不少于3个点。
渗漏排水及盲沟排水分项
艳米
10%随机检验,包括两轴或10延米之间1个位置,且不少于3个位置
隧道排水及隧道排水分项
艳米
10%随机检验,包括两轴或10延米之间1个位置,且不少于3个位置
塑料排水板排水分项
铺装面积
根据铺设面积,每100平方米检查1个点,每个点10平方米,不少于3个点。
预灌浆和后灌浆分项
加固或堵漏区域
工程加固或堵漏区域每100平方米抽查1处,每处10平方米,不少于3处
结构裂缝灌浆分项
裂纹数量
按裂纹数量随机抽查10%的裂纹,每条裂纹检查1条,且不少于3条
4、具体结构
4.1 检验批的划分
每个子工程可按照与生产施工方式一致、便于控制施工质量的原则,按进场批次、班次、楼层、结构缝或施工断面划分为若干检验批次。
4.2 检验批容量及最小抽样数量

最小抽样数量按照《混凝土结构工程施工质量验收规范》GB 50204-2015确定。
5、砌体结构
5.1 检验批的划分
(一)所用材料的种类和同种材料的强度等级相同;
(2)砌体不超过250m3;
(3)主体结构砌体为一层(基础砌体可算一层); 当填充墙砌体量较少时,可多层组合。
5.2 检验批容量
砌体立方量
5.3 最小取样数量
对砌体结构分项工程进行检验批次抽查时,除有特殊要求外,每个抽查项目的最小样本量不得少于5个。
6、钢结构
6.1 检验批的划分
序列号
子项目
划分原则
原材料及成品
原则上应与各子工程的检验批次一致,也可根据工程规模和投入材料的实际情况划分检验批次。
钢结构焊接工程
按相应钢结构制作或安装工程检验批次的划分原则分为一个或多个检验批次
紧固件连接工程
按相应钢结构制作或安装工程检验批次的划分原则分为一个或多个检验批次
钢件加工工程
对于钢结构制造项目或钢结构安装项目,可按相应的检验批次原则分为一个或多个检验批次。
钢构件装配及预装配工程
根据钢结构制造工程检验批次的划分原则,可分为一个或多个检验批次。
单层钢结构安装工程
可按变形缝或空间刚度单元划分为一个或多个检验批次。地下钢结构可按地下不同层数划分为检验批次
多层、高层钢结构安装工程
可按楼层或施工断面分为一批或多批检验。地下钢结构可按地下不同层数分为一批检验
钢网架结构安装工程
可按变形缝、施工断面或空间刚度单位分为一批或多批检验。
金属异型板工程
可按变形缝、楼板、建筑断面或屋面、墙体、楼板等分为一批或多批检验。
10
防腐涂料、防火涂料
根据钢结构制造或钢结构安装工程检验批次的划分原则,可分为一个或多个检验批次。
6.2 最小取样数量
按照《钢结构工程施工质量验收规范》GB 50205-2020确定。
7、钢管混凝土结构和型钢混凝土结构
7.1 检验批的划分
参照混凝土与钢结构的划分原则
7.2 最小取样数量
钢管混凝土结构按《钢管混凝土工程施工质量验收规范》GB50628-2010确定; 钢管混凝土结构可按《钢-混凝土组合结构建筑规范》GB50901-2013确定。
8、铝合金结构
8.1 检验批的划分
序列号
子项目
划分原则
原材料及成品
应与各子项目的检验批次一致,也可根据来料的实际情况划分检验批次。
铝合金焊接工程
铝合金结构制造或安装工程应按相应检验批划分原则分为一个或多个检验批。
紧固件连接工程
应根据铝合金结构生产或安装检验批次相应的划分原则,分为一个或多个检验批次。
铝合金零件加工
根据相应铝合金结构制造项目或铝合金结构安装工程检验批次的划分原则以及来料的实际情况,可分为一个或多个检验批次。
铝合金部件组装
应按铝合金结构制造项目检验批次划分原则,分为一个或多个检验批次。
铝合金部件的预组装
应按铝合金结构制造项目检验批次划分原则,分为一个或多个检验批次。
铝合金框架结构安装
单层铝合金安装工程应按变形缝或空间刚度单位分为一批或多批检验。 多层铝合金结构安装工程应按楼层或施工断面分为一批或多批检验。
铝合金网架结构安装
应按变形缝、施工断面或空间刚度单位分为一批或多批检验。
铝合金面板
应根据变形缝、施工断面、轴线等分为一批或多批检验。
10
铝合金幕墙结构安装
(一)设计、材料、工艺、施工条件相同的幕墙工程最新钢结构验收规范,每500平方米至1000平方米分为一批检验,小于500平方米的面积分为一批检验。 每批检验每100m2不少于1个点检验,每个点不少于10m2。
(2)同一单位的不连续幕墙工程应分为单独批次进行检验。
(三)特殊形状或特殊要求的幕墙检验批次的划分,由监理单位(或施工单位)与施工单位根据幕墙的结构、工艺特点和幕墙规模协商确定。幕墙工程。
11
防腐处理
检验批应根据铝合金结构件生产检验批的划分原则分为一个或多个检验批。
8.2 最小取样数量
按照《铝合金结构工程施工质量验收规范》GB 50576-2010测定。
9、铝合金结构
9.1 检验批的划分
序列号
子项目
划分原则
方木和原木结构
材料及构件的质量控制以方形木结构房屋或木结构房屋为一批检验; 构件生产、安装质量控制以全屋一层或变形缝间一层为一批检验
胶合木结构
材料及构件的质量控制以一间胶合木结构房屋为一批检验; 构件生产和安装的质量控制应以全屋一层或变形缝间一层为一批检验。
轻木结构
轻型木结构材料及构件的质量控制,对每栋建筑面积不超过300平方米、总建筑面积不超过3000平方米的轻型木结构建筑,按同一检验批次进行。同一建设项目。 小于3000平方米的,按一批检验。 是一个检验批次。 单体建筑面积超过300平方米时,单独视为一个检验批次; 轻型木结构生产、安装的质量控制应以房屋一层为检验批次。
木结构的保护
按检验批次可分为方木及原木结构、胶合木结构或轻木结构。
9.2 最小取样数量
按照《木结构工程施工质量验收规范》GB 50206-2012测定。
10. 建筑地面
10.1 检验批的划分
应按各层或各层施工断面(或变形缝)划分检验批次。 高层建筑标准楼层可每三层分为检验批次(三层以下按三层计算)。
10.2 最小抽样数量
抽查次数不少于3次; 少于3个房间的,全部检查; 有防水要求的建筑楼层细分工程子工程的施工质量,应按每批检验的房间总数进行随机检验。 如果少于4个房间,如果少于4个房间,则应全部检查。
10.3 检验批容量
按自然房间(或标准房间),走廊(过道)延长10米为一间房间,工业厂房(按单跨计算)、礼堂、门厅按两轴线一房间计算。
11.抹灰
11.1 检验批的划分
(一)相同材料、工艺和施工条件的室外抹灰工程,每500~1000平方米应分为一批检验,小于500平方米的面积也应分为一批检验。
(2)相同材料、技术和施工条件的室内抹灰工程,每50个自然房间(大面积房间和走廊按抹灰面积30平方米计算为1个房间)应划分为1个检验批次。 50间以下的房间也应划分为1个检验批。
11.2 最小抽样数量
(一)每个室内检验批次至少抽查10%,且不少于3个; 少于3个的,进行全部检查。
(2)每个室外检查地块每100平方米至少抽查1个点,每个点不应小于10平方米。
11.3 检验批容量
室内抹灰以自然房间(或标准间)为主,室外抹灰以房间为主。
12、外墙防水
12.1 检验批的划分
外墙面积一次检验500㎡~1000㎡。 面积小于500平方米的,也分为一批检验。
12.2 最小抽样数量
每检验批次每100平方米至少随机抽查1个点,每个点不少于10平方米,且不少于3个点; 应检查所有节点结构。
12.3 检验批容量
根据外墙面积。
13.门窗
13.1 检验批的划分
(一)同一品种、类型、规格的木质门窗、金属门窗、塑料门窗和门窗玻璃每100件应分为1个检验批,不足100件的也应进行检验。分为一批检验。
(二)同一品种、型号、规格的特种门每50台为1批检验,50台以下也为1批检验。
13.2 最小抽样数量
(一)木质门窗、金属门窗、塑料门窗、门窗玻璃每检验批次不少于5%抽查,抽查不少于3扇。 如果窗户数量少于3个,则应进行全部检查; 高层建筑外窗每批均应进行检验。 抽查不少于10%,且不少于6瓶。 数量少于6瓶的,全部检验。
(二)特种门每检验批次不少于50%随机检验,且不少于10瓶。 数量少于10瓶的,应进行全部检验。
13.3 检验批容量
根据桶数计算。
14. 吊顶
14.1 检验批的划分
每50个同类型吊顶工程(大面积房间和走廊按吊顶面积30平方米计算)应分为1个检验批次。 50间以下的房间也应分为一批检查。
14.2 最小抽样数量
每检验批中不少于10%随机检验,且不少于3个。检验少于3个的,应进行全部检验。
14.3 检验批容量
按房间数量。
15、轻质隔墙
15.1 检验批的划分
同类型轻质隔墙工程(大面积房间及走廊划分为30平方米轻质隔墙)每50个房间分为1个检验批次。 50间以下的房间也应分为一批检查。
15.2 最小抽样数量

(1)板式隔墙:每批检验不少于10%,随机检验不少于3个房间。 如果少于3个房间,则应全部检查。
(2)骨架隔墙:每批检验不少于10%随机检验,且不少于3间。 少于3个房间的,全部检查。
(3)活动隔断:每检验批次至少抽查20%,抽查不少于6个房间。 如果少于6个房间最新钢结构验收规范,则应全部检查。
(4)玻璃隔断墙:每批检验不少于20%,随机检验不少于6个房间。 如果少于6个房间,则应全部检查。
15.3 检验批容量
按房间数量。
16、装饰板(砖)
16.1 检验批的划分
(一)材料、工艺、施工条件相同的室内装饰板(砖)工程(大面积房间、走廊按建筑面积30平方米计算)每50个为1个检验批次。 50间以下的房间也应划分为一个检查地段。
(二)相同材质、工艺、施工条件的室外装饰板(砖)工程,每500~1000平方米应分为1批检验,面积小于500平方米的也应分为1批检验。批。
16.2 最小样本量
(一)每个室内检验批次不少于10%随机检验,且不少于3个,不足3个的,全部检验。
(2)每个室外检查地块每100平方米至少抽查1个点,每个点不应小于10平方米。
16.3 最小样本量
室内按房间数计算,室外按面积计算。
17.幕墙
17.1 检验批的划分
(1)设计、材料、工艺、施工条件相同的幕墙工程,每500㎡~1000㎡分为一批检验,小于500㎡的面积也分为一批检验;
(2)同一单位的不连续幕墙工程应分为单独批次进行检验;
(三)特殊形状或特殊要求的幕墙,检验批次的划分由监理单位(或施工单位)与施工单位根据幕墙的结构、工艺特点和规模协商确定的幕墙工程。
17.2 最小样本量
(1)每个检验批每100平方米至少随机抽查1个点,每个点不应小于10平方米。
(二)特殊形状或特殊要求的幕墙工程,由监理单位(或施工单位)与施工单位根据幕墙的结构和工艺特点协商确定。
17.3 检验批容量
按面积。
18. 绘画
18.1 检验批的划分
(1)室外涂装工程每栋建筑内涂有相同涂料的墙面每500㎡~1000㎡应分为一批检验,小于500㎡的面积也应分为一批检验;
(2)室内涂装工程,每50面涂有相同涂料的墙壁(大面积房间和走廊按每间30m2涂装面积计算)分为1个检验批次。 50间以下的房间也应分为一批检查。
18.2 最小样本量
(1)室外涂装工程每100平方米至少检查1个面积,每个面积不得少于10平方米。
(二)内墙涂装工程每检验批次不少于10%抽检,且不少于3个,不足3个的,全部检验。
18.3 检验批容量
室外按面积计算,室内按房间数计算。
19、膏体及软包装
19.1 检验批的划分
同类型粘贴或软包工程每50个房间(大面积房间和走廊按建筑面积30m2算1个)分为1个检验批次,不足50个房间也应进行检验。分为一个检验批。
19.2 最小样本量
(1)贴合工程每检验批次不少于10%随机检验,且不少于3个,不足3个的,全部检验。
(二)软包装项目每检验批次不少于20%随机检验,且不少于6个,不足6个的,全部检验。
19.3 检验批容量
按房间数量。
20. 详细信息
20.1 检验批的划分
(一)同类产品每50间(间)分为1个检验批,50间(间)以下也分为1个检验批;
(2)每个楼梯应分为一个检验批次。
20.2 最小样本量
(一)橱柜制作安装工程,每批检验不少于3个房间(位),少于3个房间(位)的,全部检验。
(2)窗帘盒、窗台、散热器盖的制作、安装,每批检验至少随机检验3个房间(处),不足3个房间(处)的,全部检验。
(三)门窗罩制造、安装项目,每批检验不少于3间(处),不足3间(处)的,全部检验。
(4)护栏、扶手生产、安装项目,每批检验的所有护栏、扶手均应进行检验。
(五)花艺装饰制作安装工程,每批室外检验均应进行全检; 每室内检查批次至少随机抽查3个房间(处),不足3个房间(处)的,应全部抽查。
20.3 检验批容量
按房间或位置的数量以及按单位计算的楼梯数计算。
21. 屋顶
21.1 检验批的划分
各子工程屋顶面积每500m2至1000m2分为一批检验,屋顶面积小于500m2的,应分为一批检验。
21.2 最小抽样规模
(1)基层及防护工程各子项目每批抽查次数按每100m2屋顶面积抽查1次,每点为10m2,且不得少于超过3个点。
(2)保温隔热工程各子工程每检验批次的抽查数量为每100m2屋顶面积1个点,每个点为10m2,且不得少于3个点。
(3) The number of random inspections for each inspection batch of each sub-project of the waterproofing and sealing project. The waterproof layer should be randomly inspected at one location per 100 square meters of roof area, and each location should be 10 square meters, and not less than 3 locations; joint sealing and waterproofing One location should be randomly inspected every 50m, and each location should be 5m long, and should not be less than 3 locations.
(4) The number of random inspections for each inspection batch of each sub-project of the tile and decking projects shall be based on one spot inspection per 100 m2 of roof area, and each spot shall be 10 m2, and shall not be less than 3 spots.
(5) Each inspection batch of each sub-project of the detailed structure project shall be fully inspected.
21.3 Inspection lot capacity
按面积。
22. Building water supply, drainage and heating
22.1 Division of inspection lots
The sub-projects of building water supply, drainage and heating projects should be divided according to systems, regions, construction sections or floors. Subprojects should be divided into several inspection batches for acceptance.
23. Ventilation and air conditioning
23.1 Division of inspection lots
Each sub-item in the sub-division can be accepted once or several times according to the actual situation of the construction project.
23.2 Minimum sample size
Determined in accordance with the "Construction Quality Acceptance Code for Ventilation and Air Conditioning Engineering" GB 50243-2002.
24. Building electrical
24.1 Division of inspection lots
(1) For the inspection batch of sub-projects in the installation project of the transformer and distribution room, the main transformer and distribution room should be regarded as one inspection batch; for sub-division projects that have several sub-transformer and distribution rooms and are not sub-unit projects, It should be regarded as one inspection batch respectively, and its acceptance records should be integrated into the acceptance records of relevant sub-projects of all substation and distribution rooms; when each sub-substation and distribution room belongs to the sub-division project of each sub-unit project, the sub-project it belongs to The project should be treated as one inspection batch respectively, and its acceptance record should be regarded as the sub-project acceptance record, and should be included in the sub-project acceptance record after being summarized by the sub-division project acceptance records.
(2) The inspection batch of sub-projects in the power supply main line installation project shall be divided according to the number of the power supply section and the electrical shaft.
(3) For the inspection batch of sub-projects in electrical power and electrical lighting installation projects, the division of boundaries should be consistent with that of construction and civil engineering projects.
(4) The sub-projects in the self-provided power supply and uninterruptible power supply installation projects should be treated as one inspection batch respectively.
(5) For the inspection batch of the sub-projects in the lightning protection and grounding device installation project, the artificial grounding device and the grounding body using the building foundation steel bars should be regarded as one inspection batch respectively, and the large foundation can be divided into several blocks according to the block. Inspection batch; for lightning protection down conductor installation projects, buildings with 6 floors or less should be regarded as one inspection batch, and the number of floors in high-rise buildings spaced according to the pressure equalizing ring should be regarded as one inspection batch; air-termination devices are installed on the same roof, It should be regarded as one inspection batch; the general equipotential bonding of the building should be regarded as one inspection batch, each local equipotential bonding should be regarded as one inspection batch, and the electronic system equipment room should be regarded as one inspection batch.
(6) For the inspection batch of sub-projects in outdoor electrical installation projects, they should be divided according to the size of the courtyard, the order of operation time, functional blocks, etc.
24.2 Minimum sample size
Determined in accordance with the "Construction Quality Acceptance Code for Building Electrical Engineering" GB 50303-2015.
25. Wall energy saving
25.1 Division of inspection lots
(1) For walls using the same materials, processes and construction practices, every 500 to 1,000 square meters of area is divided into one inspection batch, and any area less than 500 square meters is also one inspection batch.
(2) The division of inspection batches can also be jointly agreed upon by the construction unit and the supervising engineer based on the principle of being consistent with the construction process and convenient for construction and acceptance.
25.2 Minimum sample size
Determined based on the "Construction Quality Acceptance Code for Building Energy Saving Projects" GB 50411-2019.
26. Curtain wall energy saving
26.1 Division of inspection lots
(1) Curtain walls using the same materials, processes and construction practices will be divided into one inspection batch for every 1,000 square meters of curtain wall area. Areas less than 1,000 square meters are also one inspection batch.
(2) The division of inspection batches can also be jointly agreed upon by the construction unit and the supervising engineer based on the principle of being consistent with the construction process and convenient for construction and acceptance.
26.2 Minimum sample size
Determined based on the "Construction Quality Acceptance Code for Building Energy Saving Projects" GB50411-2019.
27. Door and window energy-saving projects
27.1 Division of inspection lots
(1) Every 200 units of doors and windows of the same material, type and model from the same manufacturer are divided into one inspection batch, and less than 200 units are also considered one inspection batch;
(2) Every 50 units of special doors and windows of the same material, type and model from the same manufacturer are divided into one inspection batch, and less than 50 units are also considered one inspection batch;
(3) The division of inspection batches of doors and windows with special shapes or special requirements can also be determined by the construction unit and the supervision engineer based on their characteristics and quantity.
27.2 Minimum sample size
Determined based on the "Construction Quality Acceptance Code for Building Energy Saving Projects" GB 50411-2019.
28. Roof energy-saving project
28.1 Division of inspection lots
(1) For roofs using the same materials, processes and construction practices, the roof area after deducting skylights and lighting roofs is divided into one inspection lot for every 1,000 square meters of area, and the area less than 1,000 square meters should also be divided into one inspection lot.
(2) The division of inspection batches can also be jointly agreed upon by the construction unit and the supervising engineer based on the principle of being consistent with the construction process and convenient for construction and acceptance.
28.2 Minimum sample size
Determined based on the "Construction Quality Acceptance Code for Building Energy Saving Projects" GB50411-2019.
29. Ground energy-saving projects
29.1 Division of inspection lots
(1) Inspection batches can be divided according to construction sections or deformation joints.
(2) When the area exceeds 200 square meters, every 200 square meters can be divided into one inspection lot, and the area less than 200 square meters is also one inspection lot.
(3) Ground energy-saving projects with different construction methods should be divided into separate inspection batches.
29.2 Minimum sample size
Determined based on the "Construction Quality Acceptance Code for Building Energy Saving Projects" GB 50411-2019.
30. Heating energy saving project
30.1 Division of inspection lots
The acceptance of heating system energy-saving projects can be carried out by system, floor, etc.
30.2 Minimum sample size
Determined based on the "Construction Quality Acceptance Code for Building Energy Saving Projects" GB 50411-2019.
31. Ventilation and air conditioning energy saving project
31.1 Division of inspection lots
The acceptance of ventilation and air-conditioning energy-saving projects can be carried out by system, floor, etc.
31.2 Minimum sample size
Determined based on the "Construction Quality Acceptance Code for Building Energy Saving Projects" GB 50411-2019.
32. Air conditioning and heating system cold and heat sources and pipe network energy saving projects
32.1 Division of inspection lots
The acceptance of energy-saving projects for cold and heat source equipment, auxiliary equipment, and pipes and pipe network systems of air conditioning and heating systems can be carried out separately for cold source and heat source systems and outdoor pipe networks.
32.2 Minimum sample size
Determined based on the "Construction Quality Acceptance Code for Building Energy Saving Projects" GB 50411-2019.
33. Power distribution and lighting energy-saving projects
33.1 Division of inspection lots
The division of inspection batches for the acceptance of building power distribution and lighting energy-saving projects shall be implemented in accordance with the provisions of GB50411-2019. When it is necessary to re-divide the inspection batch, it can be divided into several inspection batches according to the system, floor, and building partition.
33.2 Minimum sample size
Determined based on the "Construction Quality Acceptance Code for Building Energy Saving Projects" GB 50411-2019.