
建筑幕墙按面板材质不同分为玻璃幕墙、金属幕墙、石材幕墙三大类。 无论哪种类型的幕墙,承重结构体系与建筑主体结构的连接通常是通过预埋件或后加锚栓的方式。 意识到了。 幕墙除承受自身重量外,还承受风、地震等荷载的影响。 因此,预埋件与建筑主体结构的连接是否可靠、耐用,直接关系到幕墙的结构安全和使用寿命。
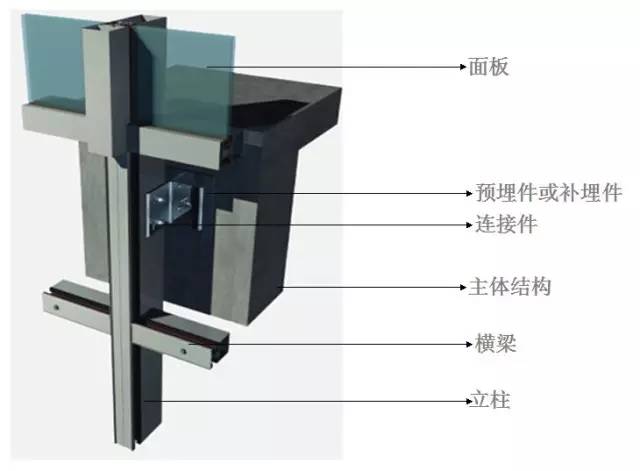
1、预埋件的分类及组成
预埋件按其形成顺序分为前预埋件和后预埋件,其中预埋件又分为爪式预埋件和槽式预埋件。
1.1. 预埋件
嵌入式零件是预先放置(埋藏)在结构中的组件。 它们是由钢板和锚杆制成的构件,在浇筑结构时留在结构中。
1.1.1. 普通爪预埋件
锚杆和锚板焊接而成,可制成直形、弧形或钩形。
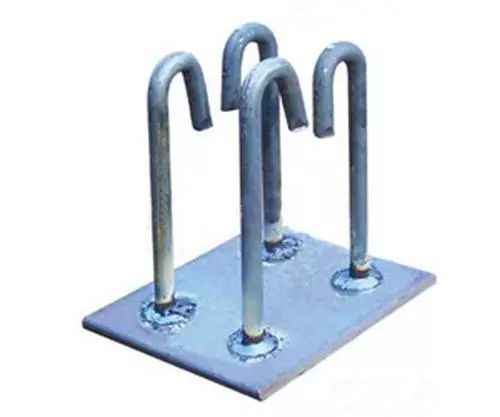
1.1.2. 预埋板预留槽预埋件
这种预埋件在普通爪式预埋件的基础上增加了预留凹槽,连接非常方便。 即使预埋件的位置误差较大,也可以像普通预埋件一样进行焊接,具有更大的灵活性。 。
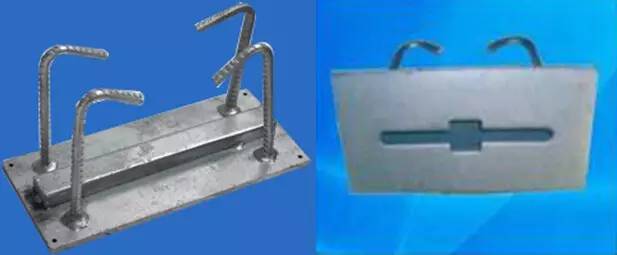
1.1.3. 爪形预埋件(A至F为几种常见类型,如图所示)。
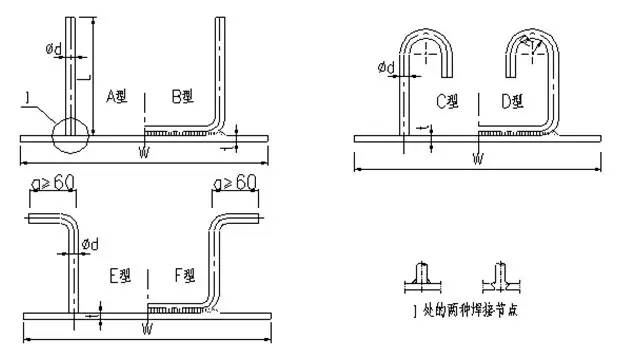
1.1.4. 槽钢预埋件
金属沟槽可由钢板折弯、铸件、锻件制成。 锚杆和金属槽可以制成一体,也可以焊接在一起。 这种形式的预埋件具有体积小、施工方便等优点。 已实现国产化并形成系列化。 施工中,槽形预埋件长度常用300mm,锚杆长度为100mm或60mm。
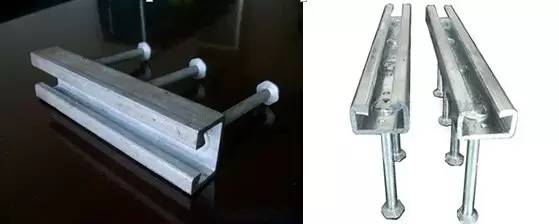
槽钢预埋件与平板预埋件的优缺点
槽钢预埋件是幕墙施工中常用的形式。 由于与平面预埋件相比具有诸多优点,槽钢预埋件在幕墙工程中的应用逐渐增多。
(1)槽钢预埋件与平板预埋件相比的优点
1、从生产加工角度比较
槽钢预埋件加工工艺简单,质量检验方便。 一般情况下,加工槽钢预埋件的效率是加工平板预埋件的三倍。
2、经济角度比较
槽钢预埋件价格便宜,节省工程成本。 一个槽式预埋件的重量约为2公斤钢结构基础预埋件,加上两个T型螺栓。 一套槽式预埋件价格约为25元。 平板预埋件的重量约为6公斤,价格约为60元。 槽钢预埋件的价格约为平板预埋件价格的一半。
3、从施工难度角度比较
沟槽式预埋件体积小,施工十分方便。 槽钢预埋件中的锚筋只有一排,且槽钢预埋件中的槽钢尺寸较小,不易与主体结构的钢筋发生干涉。 施工周期短,大大提高了施工进度。 板预埋件占用体积较大,锚杆通常布置为两行两列,极易与主体结构主筋发生干涉。 由于施工人员对主筋的重要性不是很清楚,偶尔也会将板预埋件埋掉。 锯断主体结构的主肋会给建筑物带来安全隐患。 另外,由于槽钢预埋件尺寸较小,当主体结构为薄板结构时,只能采用槽钢预埋件,而不能采用平板预埋件。
4、从安装幕墙龙骨是否方便的角度进行比较。
槽形预埋件与幕墙龙骨之间的转接件采用T型螺栓连接。 现场无需焊接,安装十分方便。 槽钢型预埋件通过T型螺栓与幕墙龙骨转接件连接,可在槽内自由水平滑动。 适配器与T型螺栓连接处沿垂直方向开有长孔。 该转接件在与幕墙龙骨的连接点处沿垂直于幕墙表面的方向开有长孔,从而实现了幕墙龙骨安装的三维调节,安装非常方便。 如图所示。 平面预埋件也可以进行三个维度的调整,但调整后需要焊接固定。 一方面增加了现场施工的难度,另一方面也增加了火灾的可能性。
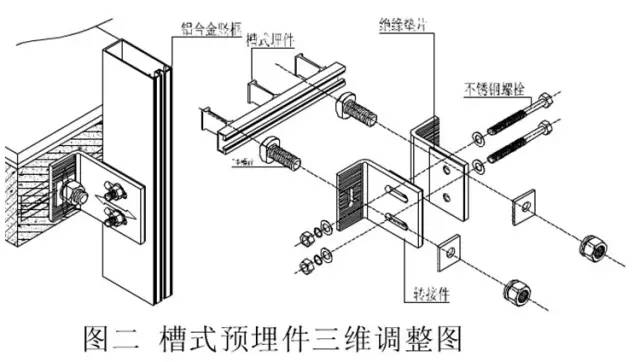
(2)槽钢预埋件与平板预埋件相比的缺点
与平板预埋件相比,槽钢预埋件最明显的缺点是槽钢预埋件的承载能力比平板预埋件小很多。 槽钢预埋件设计抗拉承载力为32KN。 抗剪承载力设计值为23KN,而平板预埋件抗拉承载力设计值为140KN,抗剪承载力设计值为55KN左右。 因此,当幕墙跨度较大,或幕墙表面距结构面较远时,不宜采用槽式预埋件,只能选用平板式预埋件。
1.2. 后部预埋件
后预埋件是平板预埋件,通过机械螺栓、化学锚栓或贯穿螺栓(螺柱)与焊接封闭钢板固定。
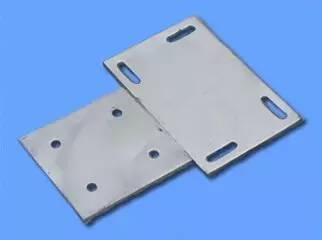
1.2.1. 后预埋件的几种施工方法
①机械螺栓固定
②化学锚栓固定
③用贯通螺栓(双头螺柱)固定
④环向钢板焊接(常用于柱或梁)
⑤ 后填混凝土结构及预埋件
⑥上述形式的复合形式
1.3. 预埋件的预埋方法
预埋件按其在主体结构上的位置划分,可分为顶埋式、侧埋式和底埋式。 其中底埋式受力较不利,应谨慎使用。
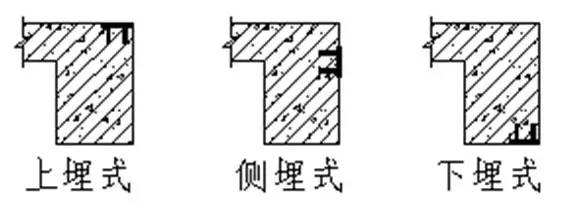
后置预埋件只能通过机械螺栓和化学锚栓与主体结构连接。 由于后置预埋件的安装质量受现场施工条件和人员影响较大,不易控制,常常达不到设计指标。 特别是国家明确规定受拉部位不允许使用膨胀螺栓。 因此,应尽可能使用预埋件。 只有当预埋件缺失或严重错位时,才可以使用后预埋件作为预埋件的补充。
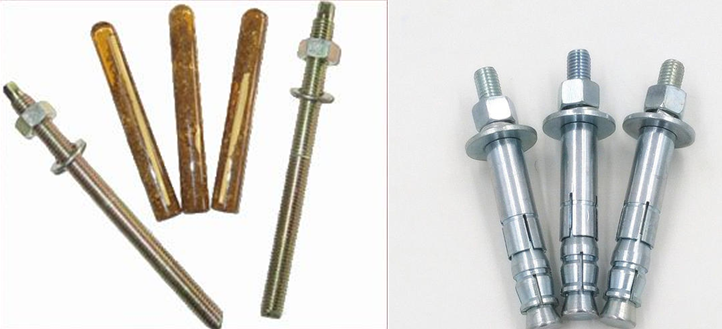
2. 嵌入式部件设计
1、预埋件与主体的连接强度直接决定整个幕墙的安全性,必须严格控制。 嵌入式零件设计时应注意以下几点:
(1). 预埋锚杆和预埋板的尺寸和位置应严格按照《玻璃幕墙工程技术规范》(JGJ102-2003)和《混凝土结构设计规范》GB50010-2010(2015年版)进行设计一个设计。
(2)。 注意锚筋的长度不要超过结构尺寸(如梁的厚度),防止锚筋暴露在结构之外。
(3)。 爪形预埋件中的A、B锚杆宜采用螺纹钢。 设计C、D型锚杆时,应考虑安装时锚杆之间的干涉以及锚杆与结构钢筋之间的干涉。 E、F型预埋件适用于需要防雷的区域。
(4)。 幕墙结构形式设计时应考虑预埋面板的尺寸。
2、注意预埋件的技术要求
(1)预埋件的技术要求是施工人员必须注意的幕墙特殊设计内容。 根据其受力情况(拉、剪、弯),计算确定锚板规格、锚杆直径、长度和焊缝厚度。 其中,确定了锚板规格、锚杆直径、长度和焊缝厚度。 板的最小厚度和锚杆间距、锚杆到锚板边缘的距离、预埋件的承载力、连接件与主体结构的锚固承载力必须满足通过计算或实物试验确认满足规范要求,但施工方法往往对预埋件的特殊设计重视不够,甚至忽视规范要求,仓促安排土建施工预埋。 这种缺乏科学设计、盲目预埋的现象,不仅造成大量预埋件费用,而且增加了幕墙的安全隐患。
(2)后预埋件的技术要求除考虑各类螺栓的性能差异外,还必须考虑基材的性能、锚固连接的受力性能、被连接的类型等因素结构及抗震设防要求。 膨胀型螺栓和膨胀型螺栓不得用于受拉和边剪的结构构件后锚固连接(边距C<10hcf锚栓有效锚固深度)、受拉和剪复合应力的结构构件、以及生命线项目的非结构部分。 化学植筋、植钉适用于抗震设防烈度不大于8级、受拉力、边剪力、拉剪复合力作用的结构和非结构构件的后锚固,锚固深度为遇见了。 连接等待。
3、预埋件的结构要求
《玻璃幕墙工程技术规范》JGJ102-2003关于预埋件设计的规定。 旧规范在适应荷载较小等幕墙行业特点方面做了一定的改进。 例如,取消了锚板厚度与锚筋中心距之比≥1/8的要求。 法规; 拉锚杆的长度减少到≥15d等,这些仍然不能满足在较小截面的混凝土构件上安装预埋件的需要。 工程中经常要面临监理检查锚杆长度不符合规范的尴尬。 据了解,在幕墙行业,尚未发生过因预埋件抗力不够而导致幕墙损坏的事件。 这说明目前的预埋件是安全的。 这也在一定程度上反映出嵌入式部分比较保守,还有继续改进的空间。 。
3.1. 锚杆横截面积
新规范规定了锚杆的最小横截面积,并提供了锚杆最小横截面积的计算公式。 根据我的经验,由于一般幕墙预埋件所承受的荷载较小,因此根据结构确定的锚杆截面积即可满足规范的要求。 因此,一般情况下,不需要检查锚杆的横截面积。
3·2. 预埋件材质
《混凝土结构设计规范》GB50010-2010(2015年版)第9.7.1条规定:
受力预埋件的锚板宜采用Q235、Q345级钢材。 锚板的厚度应根据受力情况计算确定,不宜小于锚杆直径的60%。 受拉、弯曲预埋件的锚板厚度仍应大于b/8,其中b为锚杆间距。
受力预埋件的锚杆宜采用HRB400或HPB300钢筋,不宜采用冷作钢筋。
直锚杆和锚板应焊接成T形。 当锚杆直径不大于20mm时,宜采用压力埋弧焊; 当锚杆直径大于20mm时,宜采用穿孔塞焊。 用于工业焊接时,焊缝高度不应小于6mm,300MPa级钢筋不应小于0.5d,其他钢筋不应小于0.6d。 d为锚杆直径。
《混凝土结构后锚固技术规程》JGJ145-2013.5.1.4规定:
锚固板的厚度应按现行国家标准《钢结构设计标准》GB50017设计,不宜小于地脚螺栓直径的0.6倍; 拉、弯锚板的厚度仍应大于地脚螺栓间距的1/8; 周边锚栓螺栓孔至锚板边缘的距离不应小于锚栓孔直径的2倍和20mm。
《玻璃幕墙工程技术规范》JGJ102-2003附录C规定:
C.0.2 预埋件的锚板宜采用Q235级钢材。 锚杆应采用HPB235、HRB335或HRB40级热轧钢筋,严禁用冷加工钢筋。
C.0.3 预埋件受力直锚筋不应少于4层,且不应超过4层; 其直径不应小于8mm,且不应大于25mm。 剪力预埋件可使用两根直锚杆。 预埋件的锚筋应布置在构件外排主筋内侧。
C.0.4 直锚杆和锚板宜采用T形焊接。 当锚杆直径不大于20mm时,宜采用压力埋弧焊; 当锚杆直径大于20mm时,宜采用穿孔塞焊。 采用手工焊接时,焊缝高度不应小于6mm和0.5d(HPB235级钢筋)或0.6d(HRB335或HRB400级钢筋)。 d为锚杆直径。
C.0.6 剪压直锚筋的锚固长度不应小于锚钢直径的两倍。 除受压直锚筋外,采用HPB235级钢筋时,钢筋端部宜制作180°弯钩,且弯钩直段长度不应小于直径的3倍锚杆的。
C.0.7 锚板的厚度应根据其受力情况计算确定,并应大于锚杆直径的0.6倍。 锚杆中心到锚板边缘的距离。 不应小于锚杆直径的2倍和20mm,取较大者。
对于受拉和弯曲预埋件,钢筋间距b和b1以及锚杆到构件边缘的距离。 c和c1均不应小于锚杆直径的3倍和45mm中的较大者。
对于剪力预埋件,锚筋间的距离b、b1不应大于30mm,b1不应小于锚筋直径的6倍或70mm,取较大者; 锚筋到构件边缘的距离c1不应小于锚筋直径的6倍或70mm中的较大值,锚筋之间的距离b和锚筋到构件边缘的距离c。构件的边缘不应小于锚杆直径的3倍或45mm中的较大值。
根据幕墙设计条件,现提出如下说明:
(1)规范中只要求锚板的材质采用Q235、Q345级钢材,并没有明确规定是A类、B类还是C类,我个人认为应采用B级钢材。南方及夏热冬冷地区宜采用C级钢或D级钢,北方及寒冷地区宜采用C级钢或D级钢。
(2)锚杆可以是任何类型的常用建筑钢筋。 锚杆采用HRB335级钢筋最为适宜。 HPB235钢筋表面光滑,端部必须有钩状。 其制作和安装比变形钢筋更加困难。 HRB400钢筋使用率较高,已在大部分工程中使用。
(3)钢筋按生产方法可分为热轧钢筋、热处理钢筋和冷拉钢筋。 建筑工程中广泛使用的HPB235钢筋和HRB335钢筋均为热轧钢筋。 冷拔钢筋也称为冷加工钢筋。 通过冷拔工艺,提高了材料的屈服极限,提高了强度。 缺点是塑性降低,材料变脆,冷弯性能差。 不适用于冷弯材料。 因此,规范规定锚杆严禁使用冷加工钢筋是正确的。 允许对热轧钢筋进行冷弯等冷加工,并广泛应用于建筑领域。 据认为,热轧钢筋不能进行冷加工,热轧钢筋锚杆不能弯曲。 这是为了混淆“冷加工钢筋”和“冷加工钢筋”这两个不同的概念。
3.3. 锚杆的锚固长度。 本规范所称锚杆锚固长度是指充分利用锚杆抗拉强度所允许的最小结构长度。
(1)计算时充分利用锚筋的抗拉强度时,锚固长度应按下式计算:
式中,光圆钢筋(如HPB235钢筋):α=0.16; 带肋钢筋(如HRB335钢筋):α=0.14。
钢筋设计强度:HPB235钢筋=210N/mm; HRB335钢筋=300N/mm 混凝土强度等级:C20\C25\C30\C35\C40 对应混凝土抗拉强度(N/mm):1.10\1.27\1.43\1.57\1.71
3.4. 锚板厚度 锚板厚度应根据其受力情况计算确定。
计算图显示了点支撑平板。 锚固支撑点之间的距离是决定板厚度的主要因素。 这就是《混凝土结构设计规范》规定锚板厚度与锚筋中心距之比≥1/8的原因。 。 根据幕墙的特点,新规范没有采用这一规定,并对锚板的厚度有更广泛的限制。 目前设计的锚板厚度比较随意。 有的锚板面积较大但厚度较小,有的锚板面积较小但厚度较大。 笔者认为,一般情况下,对于幕墙4锚杆预埋件,锚板边长<200mm时,板厚为8~10mm; 当200mm≤边长<300mm时,板厚为10~12mm; 当边长≥300mm时,板厚宜>12mm或增加锚筋数量或加粗锚筋直径。
3.5. 锚杆与锚板连接 锚杆与锚板一般采用T型焊接连接
当锚杆直径大于20mm时,宜采用穿孔塞焊,焊缝等级为三级。 连接不同强度的钢材时,应使用适合较低强度钢材的焊条。 项目中采用E43XX系列焊条,焊缝高度为6mm,可以满足一般幕墙预埋件的焊接要求。
3.6. 预埋件质量标准
(1)板材的品种、型号、规格、尺寸、性能、壁厚、预埋件表面处理应符合设计要求,并应有出厂合格证。
(2)预埋件焊接过程中,应检查钢筋钢板的种类是否符合设计要求和强制性标准。
(3)预埋件锚板(平板、槽钢型)采用Q235B级钢材,锚杆采用HRB335或HRB400级(带肋)热轧钢筋。
(4)直锚杆与锚板之间采用T型焊接。 当锚杆直径小于20mm时,采用压力电弧焊; 当锚杆直径大于20mm时,采用穿孔塞焊。 不允许将锚杆与锚板一起弯曲成L形。 焊接。
(5)预埋件表面采用热镀锌防腐处理时,锌膜厚度应大于45微米。
(6)制作预埋件时,锚板、锚筋的允许偏差以及锚筋与锚板表面的垂直度应按规范控制。 锚杆长度不允许出现负偏差。
3、建筑幕墙预埋件施工要求
(1)标准JGJ102-2003第5.5条的相关要求:
1、主体结构或结构构件应能承受幕墙传递的荷载和作用。 连接件与主体结构的锚固承载力设计值应大于连接件本身的设计值。
2、玻璃幕墙柱与主体混凝土结构宜采用预埋件连接。 预埋件应在主体结构混凝土施工时预埋,预埋件位置应准确。 当没有条件使用预埋件连接器时,应使用性能可靠的连接器。 通过试验测量并确定其承载能力。
3 由锚板和对称布置的锚筋组成的受力预埋件可按本规范附录C的规定进行设计。
4、槽式预埋件的预埋钢板及其他连接措施应按照现行国家标准《钢结构设计标准》GB50017-2017的有关规定进行设计,其承载能力应通过试验确定。
5、玻璃幕墙框架与主体结构采用后锚栓连接时,应符合下列规定:
(1)产品应有合格证; (钢材化学成分和力学性能检测报告、设计方法资料和出厂合格证)。
(2)碳钢地脚螺栓需要防腐处理;
(3)后加螺栓必须在现场进行单独拉拔试验和节点(组)拉拔试验。 试验时施加的载荷应达到设计载荷值的1.5倍,且无明显滑移。 必要时,应在检测单位进行极限检测。 拉拔试验。
(4)每个连接点后应增设不少于2个螺栓。 螺栓之间的距离以及螺栓与构件边缘的距离不应小于70mm。 应设计为螺栓受剪力的节点;
(5)螺栓直径应通过承载力计算确定,不宜小于10mm;
(6)不宜对与化学锚栓接触的连接件进行焊接作业;
(7)地脚螺栓承载力设计值不应大于其极限承载力的50%。
6、幕墙与砌体结构连接时,连接部分主体结构宜增设钢筋混凝土或钢结构梁、柱。 连接主体结构混凝土强度等级不应低于C30。 幕墙不应附着在砖石上,更不用说轻质墙了。
(2)后预埋锚杆施工要求
后锚栓在建筑幕墙施工中应用广泛,尤其是大量旧建筑改扩建的幕墙工程,甚至全部采用后锚栓。 在幕墙工程中,大量甚至全部采用后埋锚栓,施工质量控制不好,会给幕墙的使用带来安全隐患。
后埋锚杆的施工要求在规范《混凝土结构后锚固技术规程》JGJ 145-2013中有明确规定。
1、后埋锚栓包括扩孔螺栓、化学植入钢筋等类型的螺栓。
使用后埋锚杆时,除了考虑各类螺栓的性能差异外,还应考虑基材的性能、锚杆连接的受力性能、被连接结构的类型以及是否有抗震设防要求等因素也必须考虑。
扩孔型螺栓不得用于受拉、边剪力作用的结构构件(边距C<10hcf锚杆有效锚固深度)、受拉剪力联合作用的结构构件和非结构构件的后锚连接。的生命线项目。 (建筑非结构构件包括:外墙、隔墙、幕墙、天花板、广告牌等)
化学植筋、植钉适用于抗震设防烈度不大于8级、受拉力、边剪力、拉剪复合力作用的结构和非结构构件的后锚固,锚固深度为遇见了。 连接。
2、注意地脚螺栓的施工质量。 对于锚栓的施工,标准《混凝土结构后锚固技术规程》JGJ 145-2013中规定:
(1) 地脚螺栓钻孔要求:见下表
孔径允许偏差
孔深允许偏差
垂直度公差
位置公差
≤0.5mm
膨胀及膨胀螺栓0+10mm
化学增强:0+20mm
≤50
5毫米
注意:A、钻孔时应避开主要受力筋,废孔应用化学锚固胶或高强树脂水泥砂浆填充;
B、钻孔后,用压缩机或手动气泵清除孔内的灰尘和杂物,然后用丙酮擦拭孔并保持干燥。
(2)地脚螺栓最小有效锚固深度hmin:hmin/d=6,d为地脚螺栓直径。
若采用d为12mm的地脚螺栓,其最小有效锚固深度应为72mm。 (设防强度为7级,混凝土C30),有效锚固深度不应包括墙面抹灰层和装饰层的厚度。
(3)注意钻孔最小边距:膨胀螺栓Cmin≥12d,膨胀锚栓Cmin≥10d,化学加固Cmin≥5d。 (d为螺栓外径)。
(4)考虑到焊接温度高对化学锚固剂的不利影响,应采取有效的冷却措施。
4、预埋件施工中的质量问题
(1)设计计算问题
一些幕墙工程钢结构基础预埋件,特别是中小型幕墙工程,对幕墙的专业设计重视不够。 有的设计只有几张简单的设计图,没有预埋件埋置位置图,也没有结构力学计算书。 虽然有的有计算书,但是没有预埋件的计算,也没有复习。
(2)平面预埋件的焊接质量
1、预埋件的常见形式是由锚杆焊接在锚板上组成。
(锚杆不得采用冷轧钢筋,当锚杆直径≥10mm时,应采用II级变形钢筋,包括月牙钢筋和螺纹钢筋。见《钢筋混凝土结构预埋件》JSJT-203) The early method was to bend the steel bars Then it is directly welded to the anchor plate. Nowadays, the method of drilling holes on the anchor plate and then plug welding is basically used. The latter is more reliable. The welding quality of anchor plates and anchor bars is the key to the quality of embedded parts. To ensure welding quality, welding operators must be trained and certified. The acceptance of embedded parts is also key. It not only checks the appearance quality to prevent false welding and desoldering, but also checks the weld strength of the anchor plate and steel bars according to regulations.
2. Most of the embedded parts are buried away from the designed position and cannot be used. The reasons are:
(1) The embedded parts have been embedded during civil construction, but they cannot be used later due to changes or modifications in the design of the curtain wall.
(2) The embedded parts are not tied firmly, and the embedded parts will be displaced and deflected during concrete pouring and tamping during construction.
"Technical Specifications for Glass Curtain Wall Engineering" JGJ102-2003 Clause 10.2.3: The embedded parts connecting the glass curtain wall and the main structure should be buried according to the design requirements during the construction of the main structure. The position deviation of the embedded parts should not be greater than 20mm.
3. Construction quality issues of rear anchors
(1) Installing rear anchors on lightweight walls
Some projects have large floor spans, and the deflection calculation or strength calculation of the columns fails. Therefore, some designers add a fulcrum between the upper and lower beams. If this fulcrum is a reinforced concrete (or steel structure) structural beam (column) is valid. The masonry of some frame structure buildings usually uses lightweight infill walls. If the additional fulcrum is placed on the lightweight infill wall, even if steel plates and wall bolts are used, it will not be able to provide effective support. Therefore, the code stipulates that curtain walls should not be connected to masonry, let alone lightweight walls.
(2) The anchoring matrix is unreliable. If the concrete base material is not strong enough and the margins are not enough, it will cause the concrete base material to crack and cause anchoring failure.
(3) The rear anchor is offset. Drilling often encounters deviations and deviations when encountering steel bars, and the hole dust and debris are not completely removed, causing the anchors to loosen during use.
The specification stipulates: Post-added bolts must undergo a single pull-out test and a node (group) pull-out test on site. The load applied in the test should reach 1.5 times the design load value without obvious slippage. If necessary, the limit test should be carried out in the testing unit. Pull-out test. The test results should be checked with the design calculations, and it is required that the design value of the anchor bolt's bearing capacity should not be greater than 50% of its ultimate bearing capacity.
4. The quality of chemical anchors is not high
Chemical bolts are commonly used in rear embedded parts in the curtain wall industry. In the 1990s, chemical bolt products were introduced from abroad and used in construction projects. In recent years, many domestic manufacturers have followed suit and mass-produced them. The market prices range from more than ten yuan to two or three yuan. It can be said that there are many brands, mixed results, and poor quality. 不一样。 The anchoring glue of chemical bolts plays the role of bonding the concrete base material and anchor bars. At present, there are chemical anchoring agents with various chemical compositions on the market. The three most commonly used types are modified epoxy resin, ethylene acrylic resin and unsaturated resin. The physical and chemical properties of anchoring glue directly affect the anchoring effect. Except for a few well-known imported brands whose promotional materials include test indicators such as durability, temperature resistance, and freeze-thaw resistance of anchoring glue, most manufacturers' product introductions only have "acid and alkali resistance, heat resistance, fire resistance, Low temperature sensitivity" and other vague claims.
Although the on-site pull force test meets the design requirements, the durability of the anchoring glue can only be predicted through the laboratory at present, and no one can clearly explain the impact of high welding temperature on the anchoring agent. No wonder people in the industry have raised concerns about the durability of the anchoring glue. Questioning and expressing concerns about the large-scale use of certain cheap products.
The stainless steel bolts of rear embedded parts should provide a certificate of conformity, a material mechanical property report and a mechanical property re-inspection.
During the re-inspection of the National Construction Engineering Decoration Award (Building Curtain Wall Category), it was found that there were still problems with the construction of post-anchors and on-site pull-out force testing of some of the projects inspected.
(1) Some projects have no embedded parts and use chemical bolts of various specifications as post-treatment preparation. In the observable parts, the exposed lengths of the bolts vary, and some clearly feel that the effective contact length between the bolts and the concrete matrix is not enough.
When renovating an old building, if there is a plaster layer on the wall (normally 20mm), the effective depth of bolt burial should also consider the thickness of the plaster layer. For example, in an old building renovation project, the original wall is made of veneer bricks. In order to compensate for the non-vertical structure of the structure, a method is adopted to increase the thickness of the wall paint layer to a maximum thickness of 7-10mm. If this project uses chemical bolts as post-installation Embedded parts should be installed with great caution, and wall screws and anchor plates should be used or other reliable connection methods should be used.
(2) Some projects only conduct pull-out force testing on laboratory test blocks and do not conduct on-site pull-out force testing, or only test 1-2 types of bolts. For example, a certain project uses 4 different specifications of chemical bolts. , and only 2 types of bolts are tested.
(3) The number of on-site pulling force tests on bolts is insufficient, and some projects only conduct a set (3 pieces) of symbolic tests.
According to regulations, on-site pulling force testing of bolts should be conducted on the same model, same specifications, and basically the same parts to form an inspection batch. The number of batches shall be 1‰ of the total number of bolts in each batch, and each batch shall not be less than 3.
(4) The test results are not checked with the design calculations. Ensure that the designed bearing capacity of the anchor bolt should not be greater than 50% of its ultimate bearing capacity.
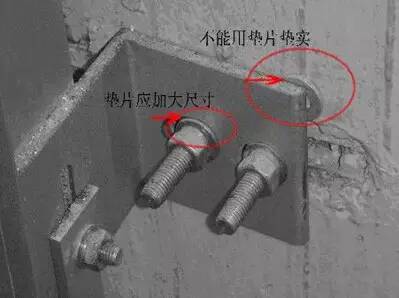
5. Problems with channel-shaped embedded parts
Channel-shaped embedded parts have the advantages of good adjustability, flexible connection, no need for welding, and easy burying. They have been widely used in curtain wall projects. However, channel-shaped embedded parts, like other embedded parts, are also prone to offset and tilt when buried. and entry into structural walls.
5. Opinions on handling deviated embedded parts
1. The position of the flat panel embedded parts deviates from the designed position
When the embedded parts deviate, the embedded anchor plate can be enlarged (or lengthened) to remedy the problem. After lengthening the anchor plate, use chemical bolts to fix it.
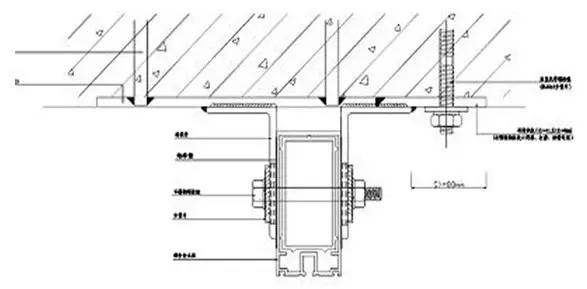
2. The embedded parts are deflected
When deflection occurs, the angle of the adapter can be changed to adapt to the deflection caused by the buried adapter, or it can be replaced with a new anchor plate.
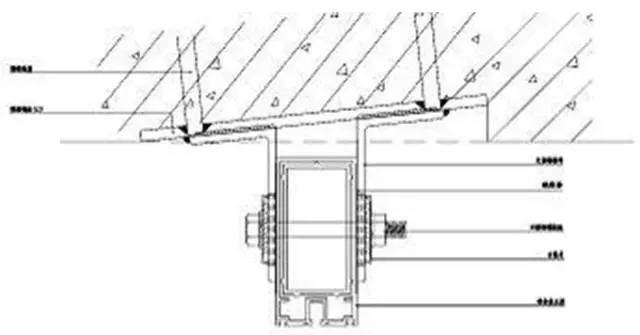
3. There is a void under the embedded anchor plate.
If there is a cavity under the embedded parts, it should be filled with cement mortar.
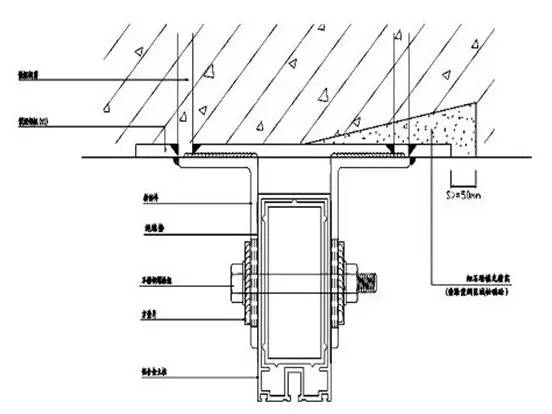
Summary: Although embedded parts account for a small proportion of curtain wall investment, their role is crucial. It is the foundation for the existence of curtain wall components, a bridge connected to the main structure, and the key to project safety. It plays a vital role in the entire curtain wall project. 非常强壮。 Due to various reasons such as #lack of experience, #designlag, and #inadequate review, it often happens that the curtain wall bidding lags behind the main construction bidding. As a result, the civil construction has already started, but the curtain wall design is not clear yet, so we missed it. At the key node of simultaneous construction of embedded parts and the main structure, civil engineering was hastily entrusted to embed them in accordance with the rough curtain wall divisions of the architectural design. However, the position deviation of the embedded parts was too large and there was serious waste. Some of the main bodies have been capped, and the curtain wall construction has just begun, so they have to use all rear-mounted embedded parts, which not only increases the project cost exponentially, but also causes a series of problems such as structural damage and unstable quality.
Therefore, grasping the node rules of curtain wall projects and scientifically selecting curtain wall embedded parts is not only related to the investment cost of the construction project, but also related to the later construction and quality safety of the curtain wall project.

Zhou Bo's design team focuses on the scientific research and design of steel structures and curtain walls and the transformation of scientific research results. Zhou Bo's design team adheres to the development path of innovative BIM forward design, customization, economic conception, integrity and pragmatism, and full service, and always insists on serving customers with perfect design ideas, economical design conception, and fine design quality. Rhino+3D3S+Solidworks brings design back to artistic creativity!
Scientific Research Center: 19th Floor, Shengshi Tianxia, Liangxi District, Wuxi City
Headquarters phone number: 13862018653- 83157060 (Fax)
Hotline: 13862018653 (same number as WeChat)
企业邮箱: